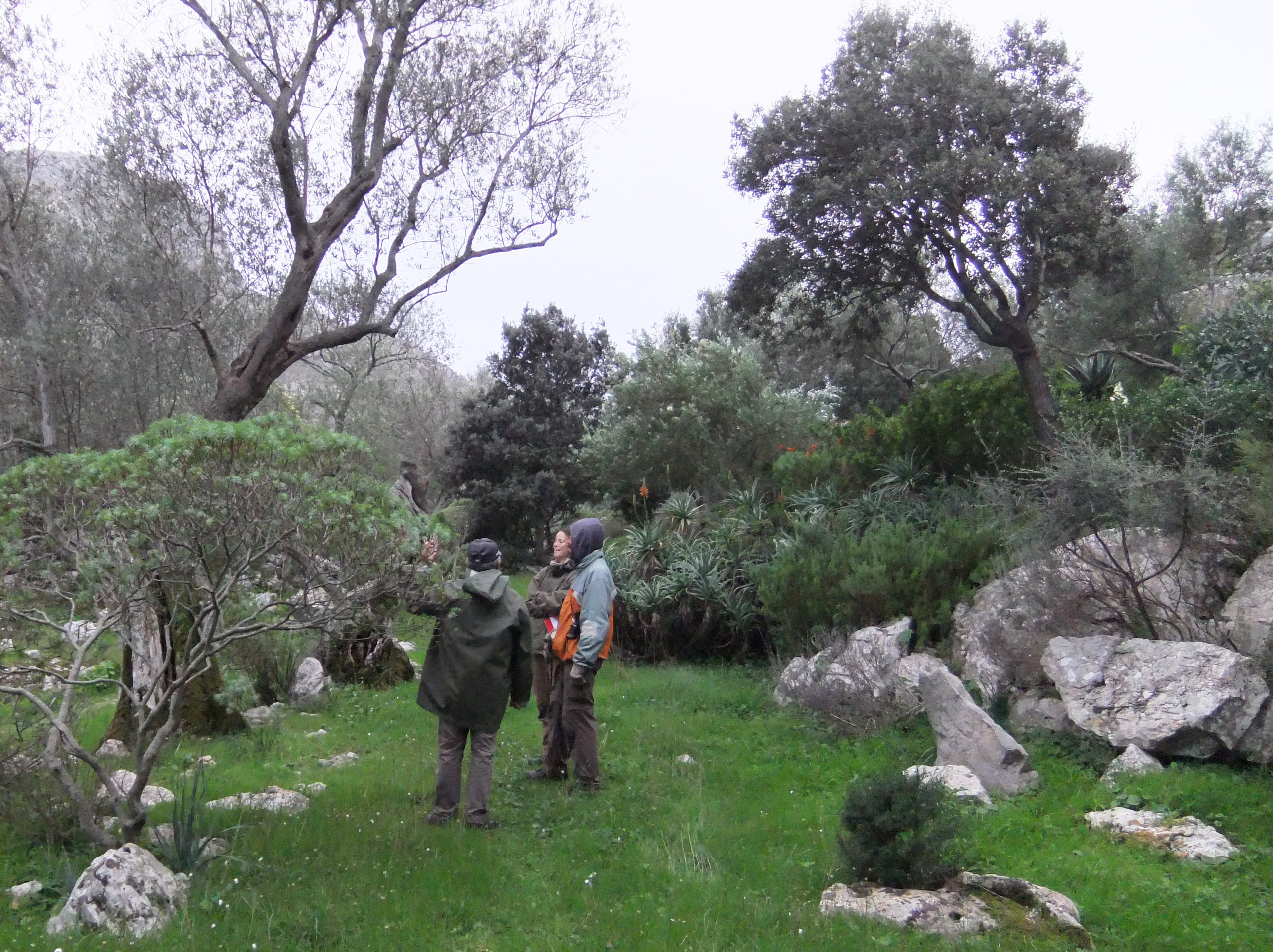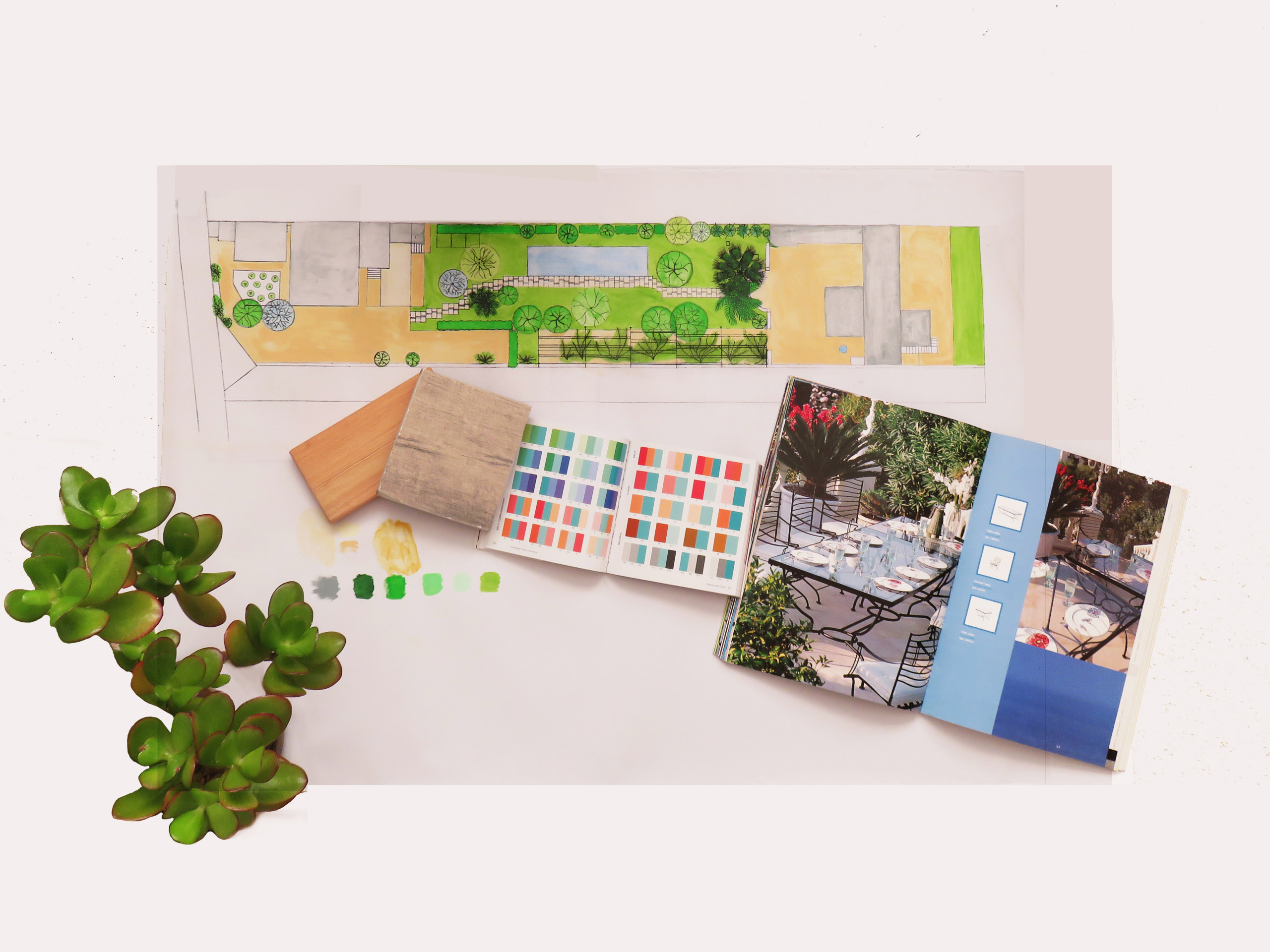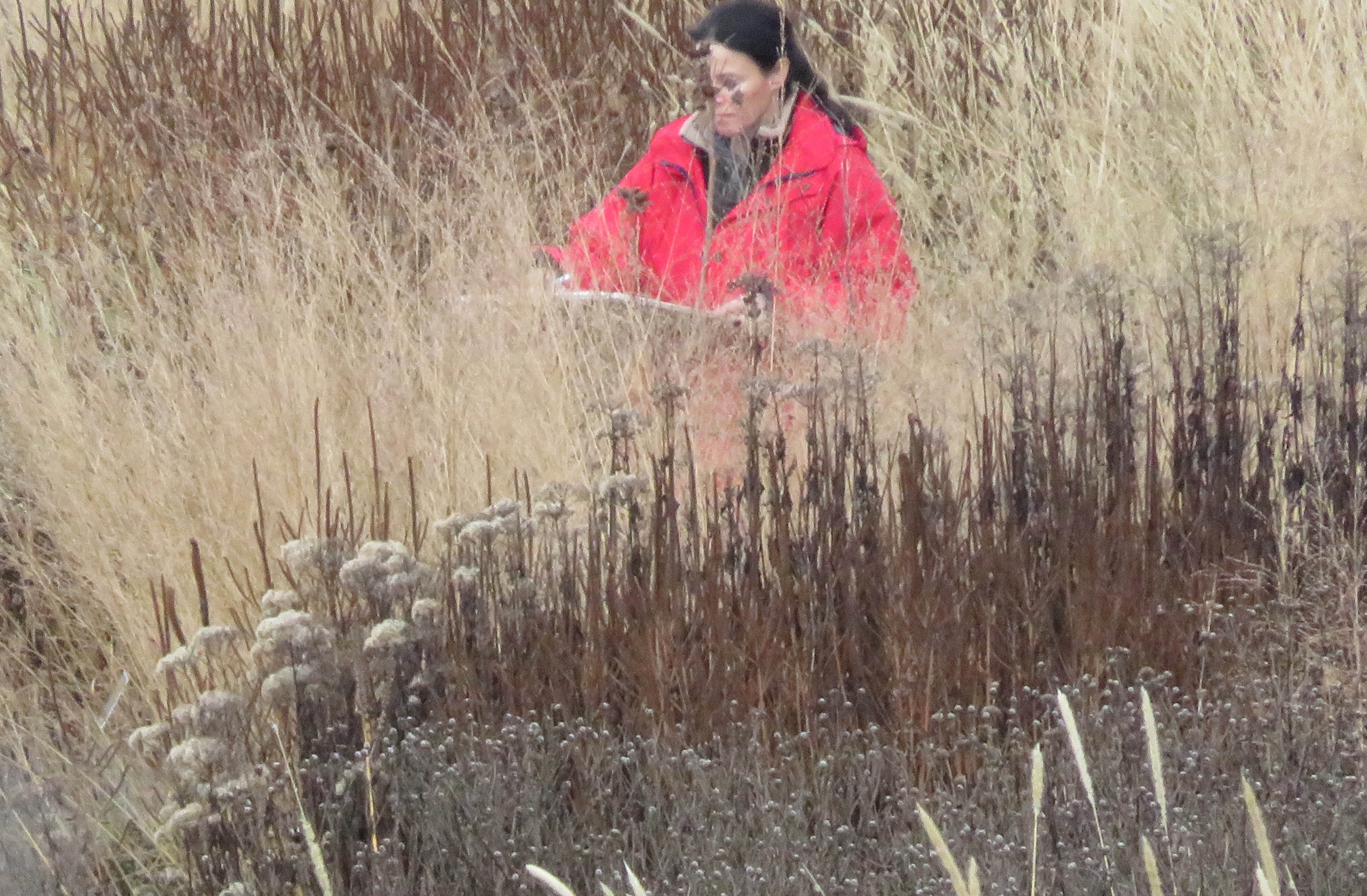STEP 1 | CONSULTATION First Notes
Meet one on one with our team so we can discuss your project, we will uncover what your needs are, what you are looking for and whether we are the right people for the project.
For this purpose, an appointment will be made for a meeting on site where you can introduce your garden and its positive and negative aspects.

STEP 2 | SITE INTRODUCTION Brief
We then set your priorities, which will define the atmosphere you desire and also the functionality of your site, especially in smaller spaces. We will specify the design task with which steps this can be achieved and the level of maintenance it will require.
After that, a summarising brief and estimate can be presented for review, providing that size and transformation requirements in relation to your budget are confirmed.

STEP 3 | SITE ANALYSIS (SURVEY) + Draft and Ideate
For smaller spaces, a draft with your ideas can be created in a timely manner. For the planning and efficient administration of a large garden or site, a surveyor would have to provide the necessary information of a ground-plan. The draft offers the possibility of a first design and an impression of the remodelled site. Materials and plants are discussed and give a sense of how the new outdoor space could appear in high season. A colour palette to find the best look and feel for your new space will be deliberated. A selection of sample materials and plants from selected suppliers can be provided. This process will ensure house and garden will obtain a harmonious style.
If all is agreed, the design process can begin.
STEP 4 | PLANS + SPECIFICATIONS
Along with the design comes a more detailed study and selection of hard and soft landscaping materials for the new look of your garden. Detailed planting plans and specifications are now produced. They provide the basis for the realisation of the build and the following planting. The client is welcomed to get involved in the process to ensure the result incorporates as many aspects of your preferences as it is possible. Further details about heights, widths, etc., can be created as a perspective to provide even better understanding how your newly designed space could look like. At this stage, the budget can be reviewed and settled.
STEP 5 | PLANTING PLANS
Planting plans are developed to ensure sustainability through placing and spacing of all the plants, for their best development. The plans are also created with the client to envision a colour scheme and if desired a sequence of seasonal changes. It allows us to discuss plants and materials and finding mutual approval.
After all, not only should the newly designed garden look good after completion, but ideally, it should look attractive in each season, ensuring the outdoor space created will be attractive year after year.
STEP 6 | THE BUILD
We want to see each job done right, therefore, the client selects a contractor who can ensure that the construction work is carried out with all material, work quality, and safety requirements accordingly. We can manage a project at this stage. In large scale projects, specialist site managers might be required as consultants on complex design and construction elements. We will then document all the construction steps as a record of the work carried out and present them to the client. Initially, planned building materials and plants will be reviewed at this stage, as the vision of the built environment will be either confirmed or amended.
STEP 7 | THE PLANTING
I will ensure that the plants will be arranged and positioned in each space as we have designed it for your new outdoor space.
A planting schedule according to the best times planting certain species will help ensure that the plants grow in well and develop in quantity or size as expected. To guarantee a good start, we select plants and growing materials of certain maturity and qualities.
STEP 8 | MAINTENANCE PLANS
A maintenance plan can be established that enables the client to check on the newly constructed and planted outdoor environment to possibly take care of it himself or through a garden service.
This guideline aims to ensure that the beauty and usability of the space will be maintained to the standard it had been delivered. It should ensure that the garden’s development progresses accordingly.

STEP 9 | MONITORING
This is an additional service, and in this phase, the engineer or architect checks the development of the created environment and suggests adjustments if required.
Monitoring a site’s development is observing it frequently to check that the new design takes the desired course and enhances the site’s value.
This service usually takes place six to nine months after a project is completed to ensure the best possible outcome through the seasons.