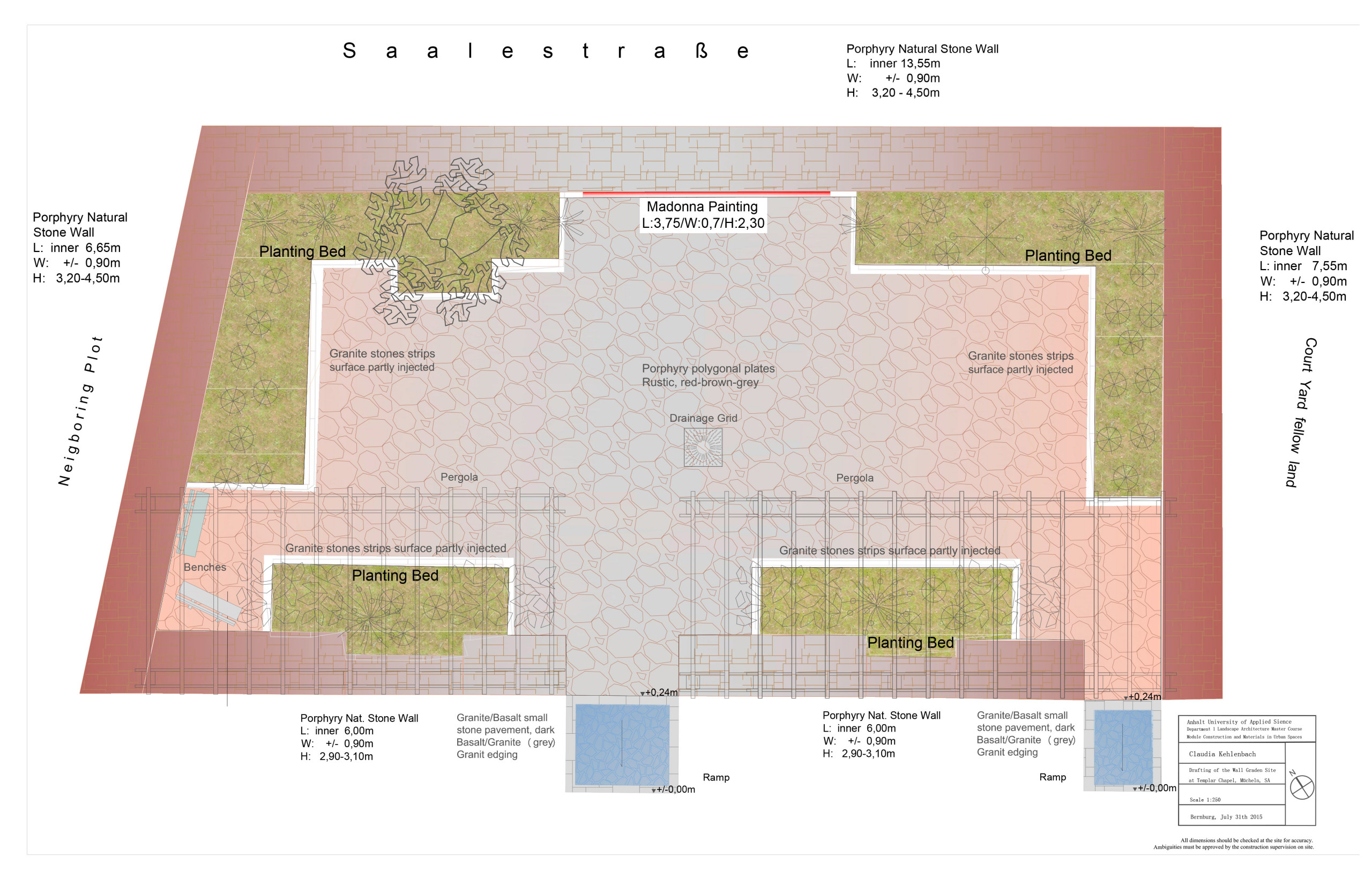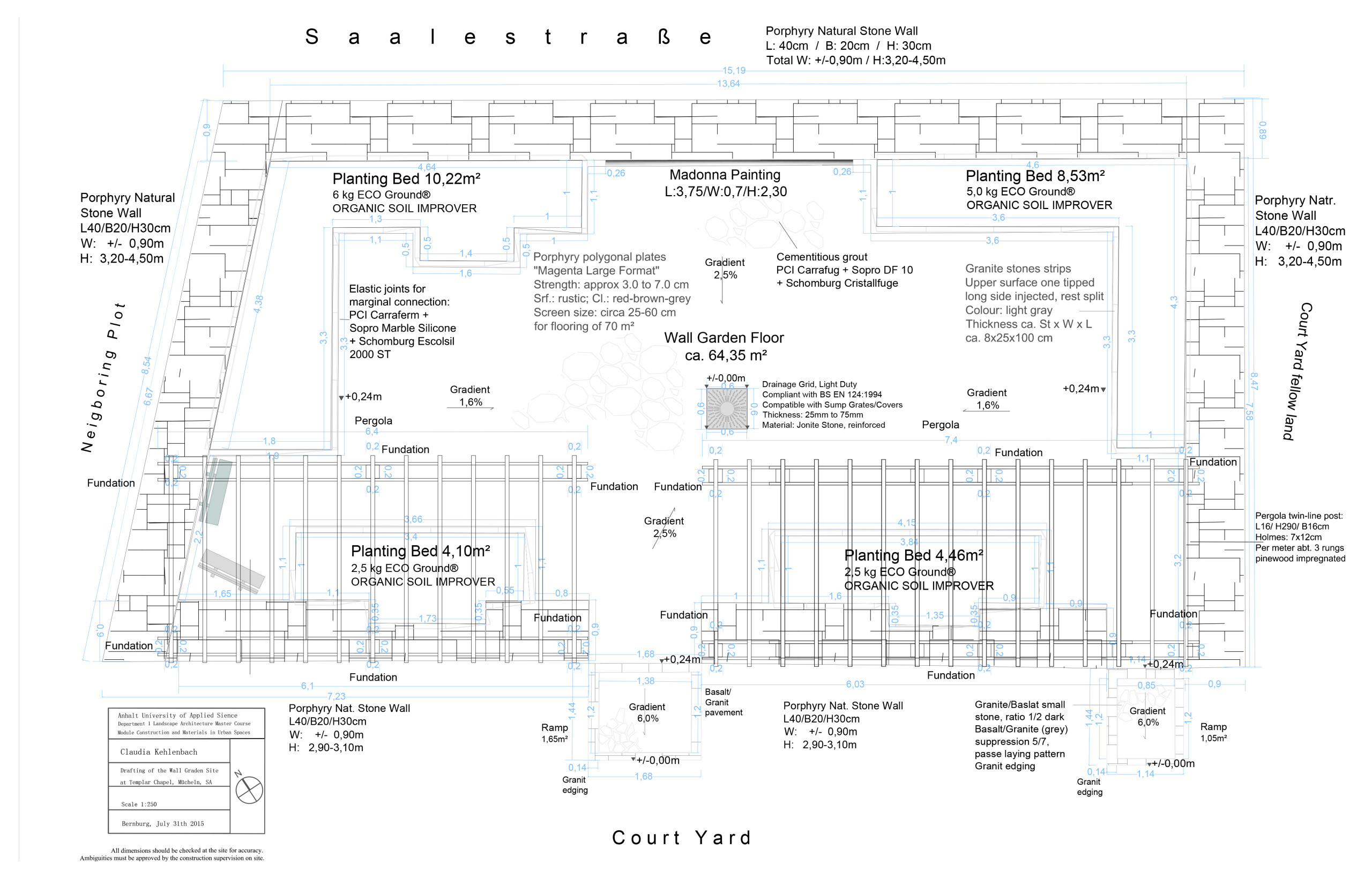

Detailed Steps towards Your New Garden
7 EXECUTION PLANING incl. QUANTITIES AND SPECIFICATIONS
It is the first piece of completed drawings in the design phase, made after agreeing on a draft proposal and selecting features and materials. The plan is presented as a scaled drawing either by computer or by hand, with details of key features indicating the primary materials for execution planning. It is created to confirm and document the decisions made by the client with the designer. It contains all information for a professionally trained landscaper to build the new open space design. This is a workable plan for a simple build and planting. A document, which combines all sites into an overall theme, can be created as a master plan for several sites on one property.
This is the most complete and final drawing of the design phase, made after agreeing on an execution proposal and selecting all materials and standard features. This plan can be presented as a scaled drawing by computer or hand. It is created to pass on construction details put together and agreed upon between the client and designer. All proposed features, references for materials, and quality of products are indicated in the determination of quantities and specifications. This is essential for elaborate outdoor spaces of multiple functionalities. Additional technical drawings of individual sections can be created.